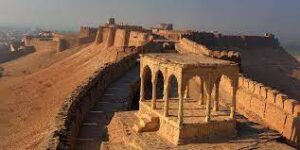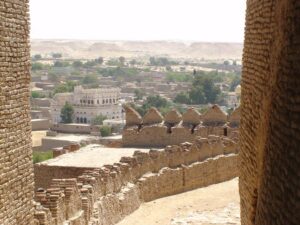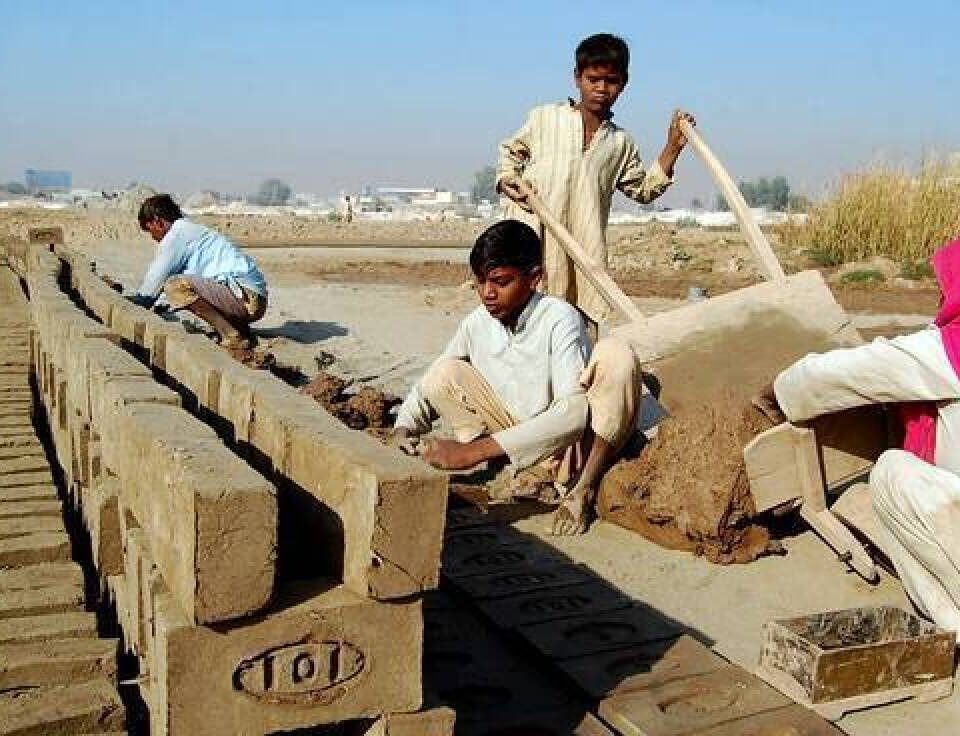Kot Diji Fort: A Majestic Journey Through History and Strategic Brilliance

Unveiling the Mystical Art Gallery of Time – The Makli
December 22, 2023
Plight of Kiln Workers in Pakistan: Generational Debt and Health Hazards
March 26, 2024Kot Diji Fort: A Majestic Journey Through History and Strategic Brilliance
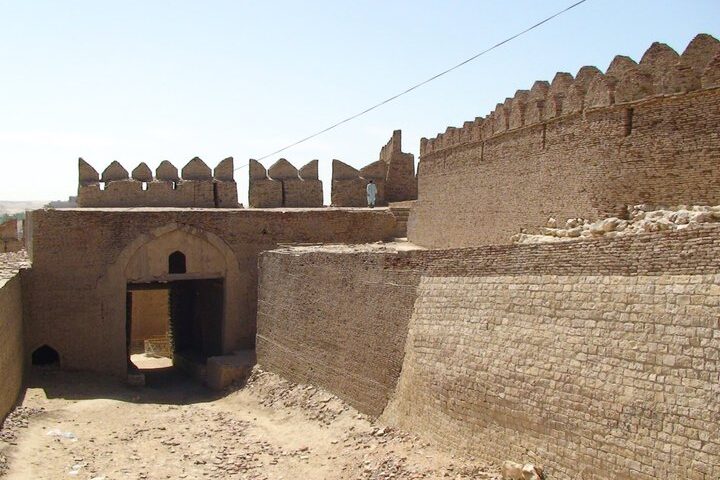
(Sajal Shaikh)
In the heart of Sindh’s enchanting landscape, Kot Diji Fort, formally known as Fort Ahmadabad, emerges as a majestic testament to history. Founded by the founder of the Kingdom of Upper Sindh, Mir Sohhrab Khan, between 1785 and 1795, this fortress holds tales etched in the very stones that cradle its ancient walls.
The name Kot Diji Fort is derived from the Sindhi word “Kot Diji jo qilo,” resonating with the meaning “fort of the daughter.” This historical gem, a cherished tourist destination in the province of Sindh, embodies a captivating blend of culture and architectural finesse. Crafted by the skilled hands of Ahmed, a Persian architect, during its inception, Kot Diji Fort is not merely a structure but a living testament to the Kot Diji culture—the earliest echoes of Harappa’s civilization.
The fort, standing proudly near the district of Khairpur at the edge of the Nara-Rajasthan Desert, was strategically built to have an upper hand against enemies coming from the east. The hill is about 110 feet high, above which the walls of the fort rise another 30 feet. Beyond its walls, the legacy of the Talpur family unfolds, with historical sites like Bali Begum Banglow, Sheesh Mahal, and White Banglow contributing to the rich tapestry of the region. The fort was divided into three segments among the Talpurs, with each portion falling under the jurisdiction of different branches. The Mirs in Hyderabad ruled one part, the Talpurs of Mirpur Khas administered the second, and the Talpurs of Khairpur Mirs controlled the third section.
The fort is constructed using locally sourced paved bricks from a kiln, known for their exceptional strength and durability. Towering at an impressive height of approximately 110 feet, the fort is an architectural marvel nestled in the Rohri Hills. The main entrance, locally referred to as the “Shahi Darwazo” or “Royal Gate,” is strategically designed with a curved approach, making it challenging for potential invaders. This ingenious curvature, devised by a skilled engineer, served as a deterrent for military animals, disrupting their rapid ascent and allowing defenders to launch effective attacks.
Upon entering through the royal gate, visitors encounter doors crafted from tag wood, an exceptionally robust material imported from Burma at the time. This wood, known as the world’s strongest, was transported via the Indus River. The first gate boasts 234 iron spikes, the second gate features 204 spikes, and the third gate, aptly named the royal gate, is equipped with 176 spikes The spikes on the gates were there to stop enemy force’s and wild elephants from pushing them open.
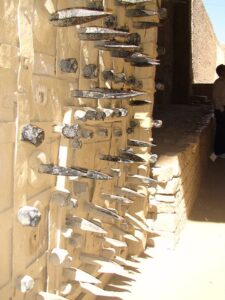
The fort was equipped with 93 cannons, with some relocated to Lahore Fort. It features 50 Thuls or towers, including three prominent ones from the east, west, and south. The largest tower, facing Jaseelbeen in Rajasthan, stands at 150 feet and is situated at the “Jaselbeen” fort, 150 km away. Another tower named Saffan Saffa, with five cannons, was imported from Iran. The “Wicker Tower,” now known as “Fateh Thul,” signifies victory.
Originally a cantonment for the Talpur family, the fort’s strategic design includes gaps over gates and towers for dropping hot oil and water on enemies. Kot Diji Fort has a unique history—it was never attacked. However, the fort, designed with military precision, featured heavy bastions, towers, soldier accommodations, guard cells, mounds, a water reservoir, and a prison, ensuring complete defense. With nearly 1000 soldiers stationed, the fort had numerous barracks for external guards and “barood khano” to store heavy weapons. There were three mounds to store wheat for a difficult time and a tank to store water for the prisoners and army for almost a month.
The fort houses a 300-foot-long prison. This secure facility features a small hole on the roof for delivering meals to the prisoners. At the top of the tower, gallows with three extendable beams once stood, with one still intact. The gallows, used for executions, were visible to everyone in the fort.
A particularly beautiful and captivating area of the fort is the “Barah Dari,” where the king would sit to enjoy the view of the fort and oversee the judgments for the prisoners.
In January 1843, during Charles Napier’s military campaign to invade and conquer Imam Garh, British troops stayed at this fort, marking a vital chapter in its history.
The Kot Digi fort, steeped in history and architectural elegance, not only beckons families and schools for educational excursions but also draws foreign tourists seeking to immerse themselves in the captivating tales of the past.
But, today the town wall is barely visible. The huge historic Iron Gate was sold as scrap shortly after Khairpur became part of Pakistan. Sadly, Khairpur’s heritage and history are fading away here.



